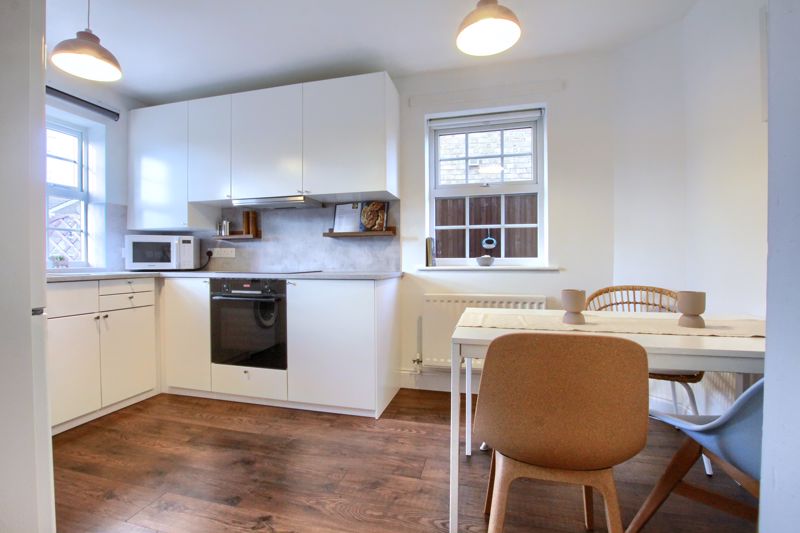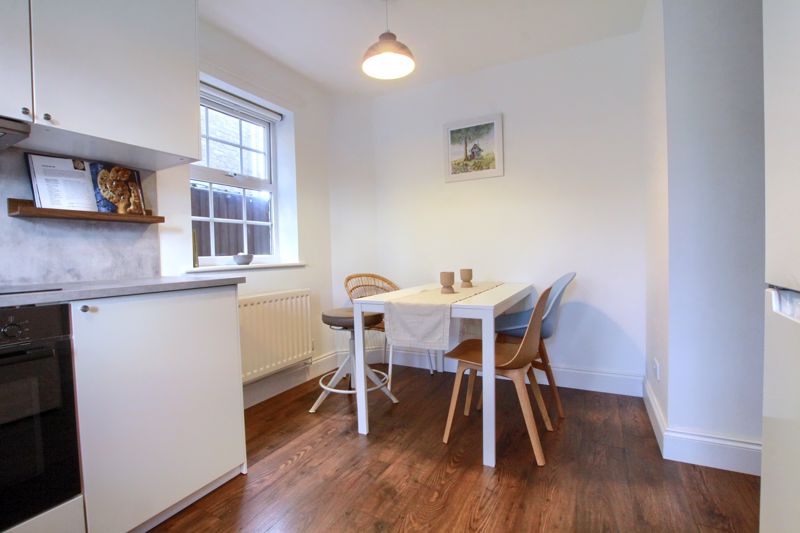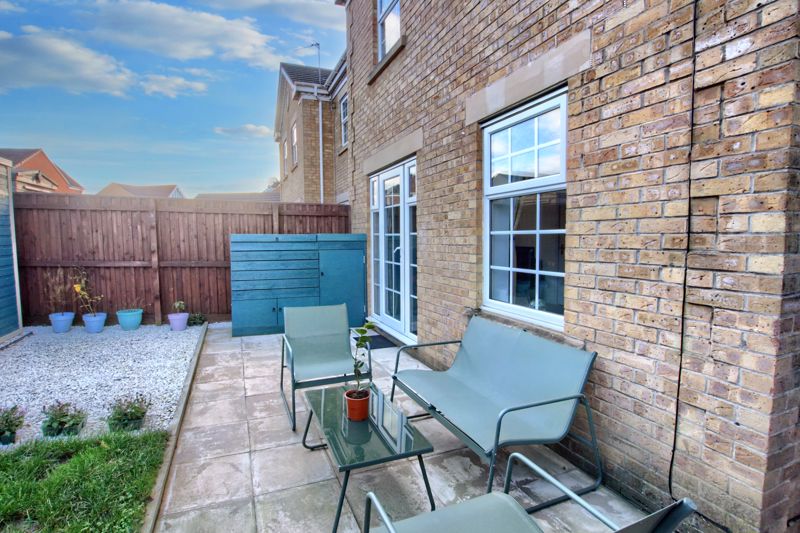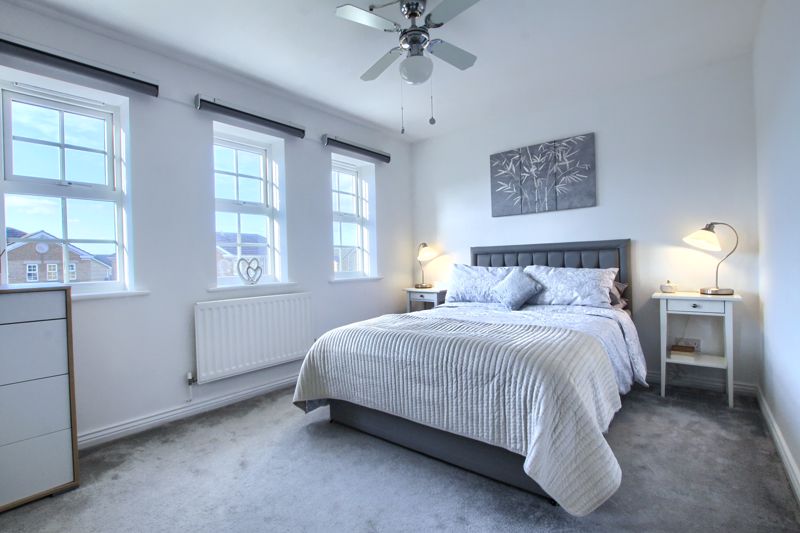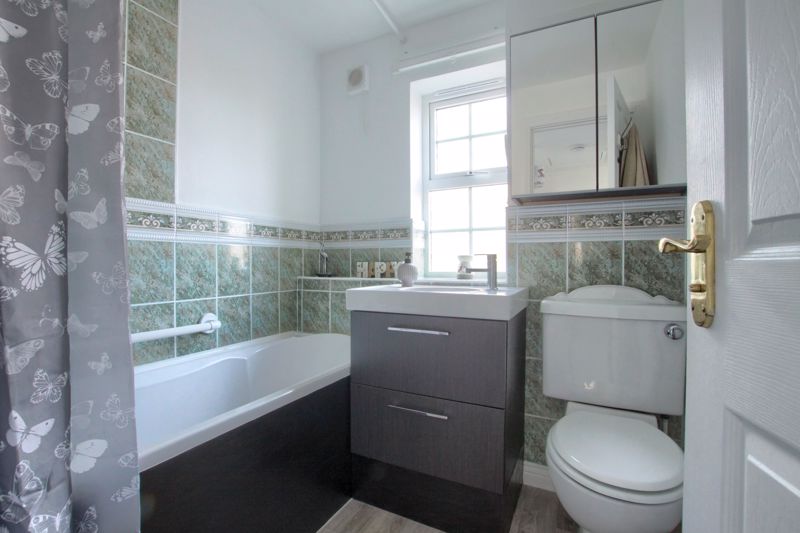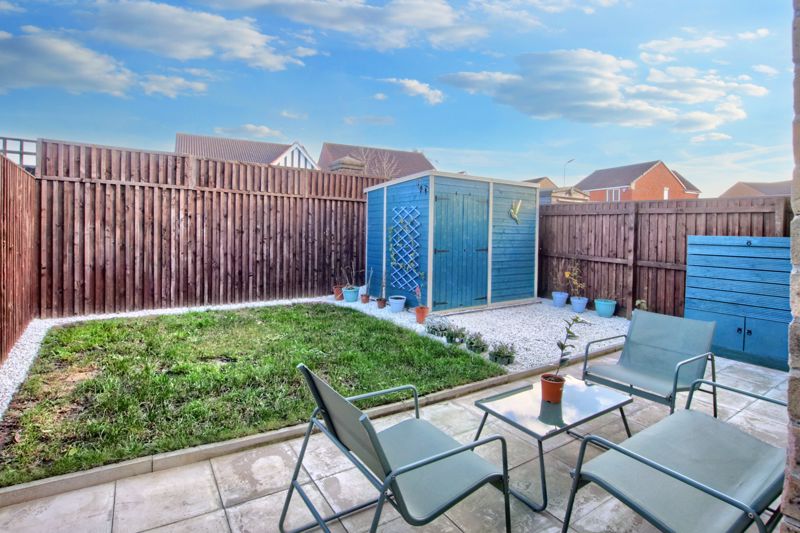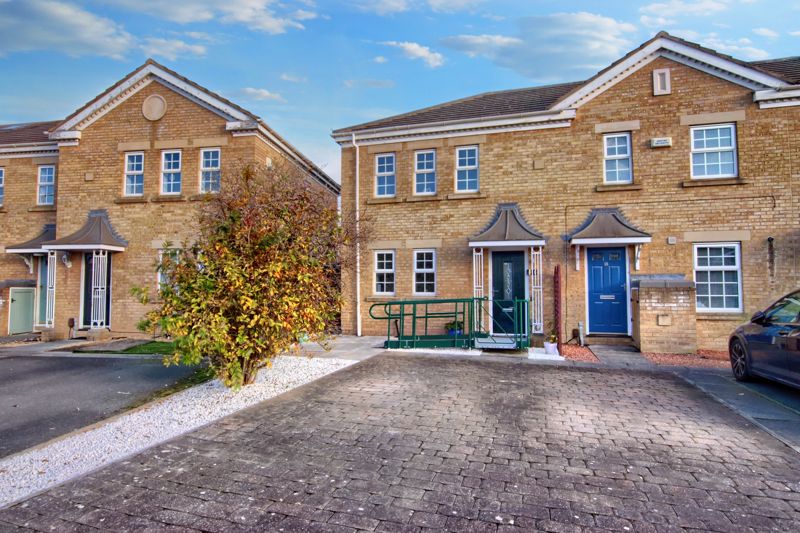Trecastell, Ingleby Barwick, Stockton-On-Tees £159,950
Please enter your starting address in the form input below.
Deceptively spacious, and much improved, early viewing is strongly suggested when it comes to this impressive, three bedroom property. Located within this popular 'Round Hill' area of Ingleby Barwick, close to 'highly thought of' primary and secondary schooling, whilst enjoying a generous block paved driveway, and attractive, enclosed rear garden. Internally, the superb refitted kitchen is worthy of special mention, along with the replaced gas central heating boiler, and it is fair to say that the property is modern, well presented and ready to 'move into'.
Entrance Hall
Spacious hallway leading to the kitchen/diner, living room and downstairs cloakroom/WC. Stairs leading to the first floor. Double radiator. New composite double glazed front door fitted in 2022. A temporary stairlift has been fitted which will be removed before completion.
Cloakroom/WC
Useful downstairs cloakroom with low level WC, basin and radiator.
Kitchen/Diner
13' 10'' x 10' 1'' (4.22m x 3.07m)
Spacious kitchen refitted in 2020, with all ‘Bosch’ appliances including built in oven and induction hob. Double radiator adjacent to the dining area. Baxi Eco boiler fitted in 2018.
Living Room
16' 2'' x 11' 10'' (4.93m x 3.61m)
Generous sized living room situated at the rear of the property, overlooking the garden. Patio door onto the garden. Fireplace and hearth. Two radiators.
First Floor Landing
Leading to the bedrooms and family bathroom. Access to the loft.
Master bedroom
13' 3'' x 10' 11'' (4.05m x 3.34m)
Especially spacious, with potential walk-in wardrobe area. Radiator.
Bedroom 2
9' 6'' x 8' 5'' (2.89m x 2.57m)
Radiator
Bedroom 3
8' 5'' x 6' 8'' (2.57m x 2.04m)
Radiator
Bathroom
Modern family bathroom, with top of the range energy efficient “Mira” mains shower fitted in 2018. Further upgraded and fitted with a modern mixer sink unit and vanity cabinet in 2021. Radiator.
Loft Space
Part boarded loft with ladder accessed from the landing. Maximum depth of loft insulation fitted for energy efficiency.
Externally
Front garden and driveway
‘Double width’ block paved driveway with ample parking for 4 cars. Low maintenance front gardens landscaped with white gravel and shrubs. Side gate provides access to the rear garden
Rear Garden
Versatile garden, with half of the garden and patio enjoying full sun during the summer, the other half benefitting from cooler shade. Partially laid to lawn with a very private patio area. New patio and landscaping completed in 2022. A new garden shed was added in 2022, which is painted internally and fitted with shelving and a workbench. Bin and recycling store added in 2023.
Agent notes
A new Eco Blue Baxi Boiler was fitted in 2018, with all radiators replaced or fitted with energy efficient valves 2018-2023. The property had a full electrical test and re-wire with a new and updated consumer unit fitted in 2018. New carpets and flooring with luxury underlay throughout fitted 2017-2020. The property is also double glazed throughout. Please note that the temporary external ramp and stairlift will be removed before completion.
Click to enlarge
- Spacious and upgraded, three bedroom property
- Sought after 'Round Hill' area, close to local schooling
- Impressive refitted kitchen/diner, separate, generous lounge
- Two double bedrooms with especially generous master bedroom
- Smart and modern throughout, early viewing essential
- Note - temporary ramp to the front of the property will be removed before completion
Stockton-On-Tees TS17 5HA
Ingleby Homes






