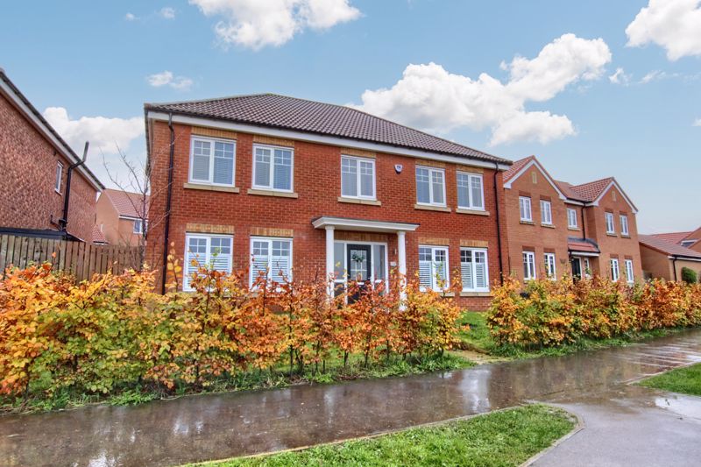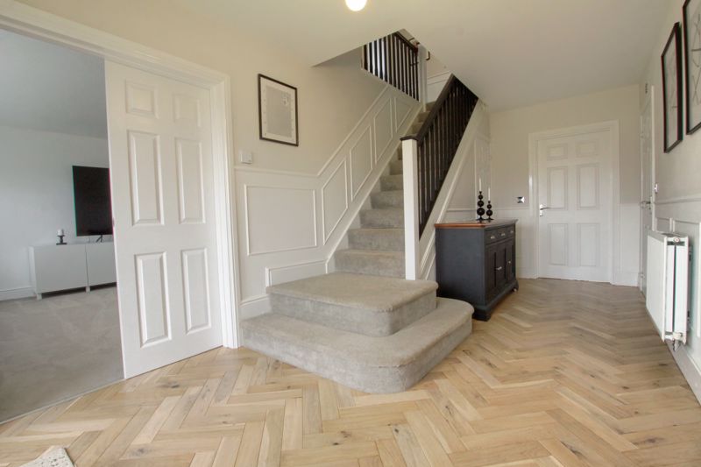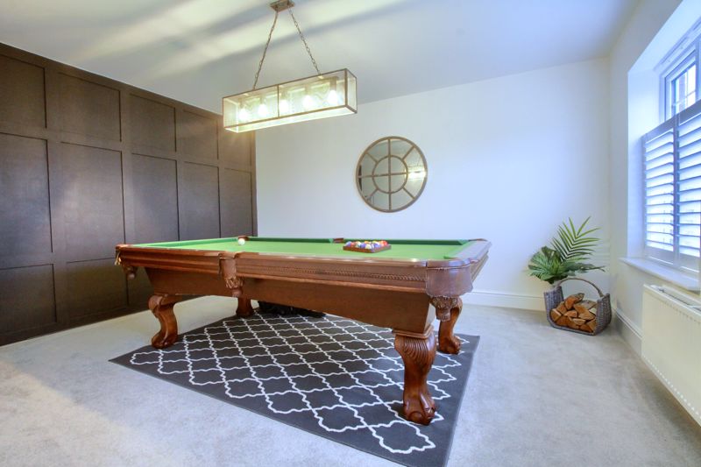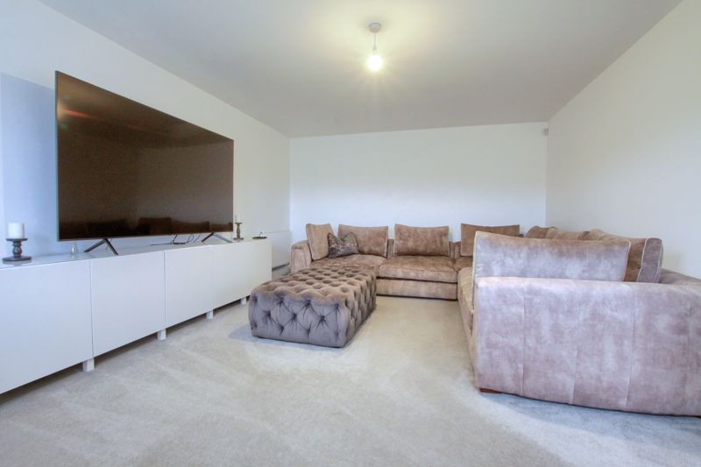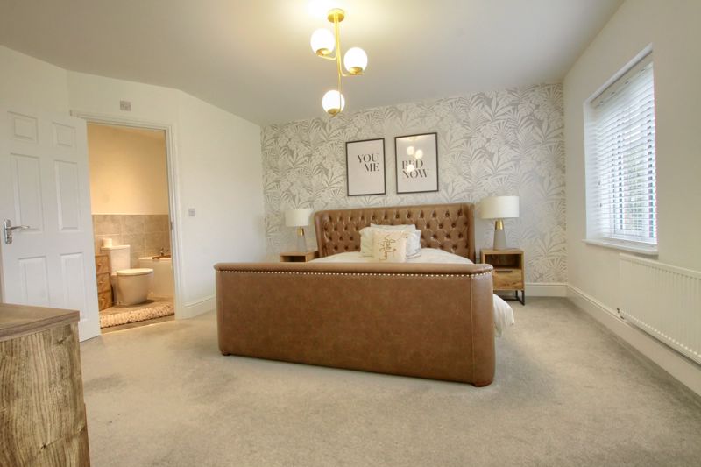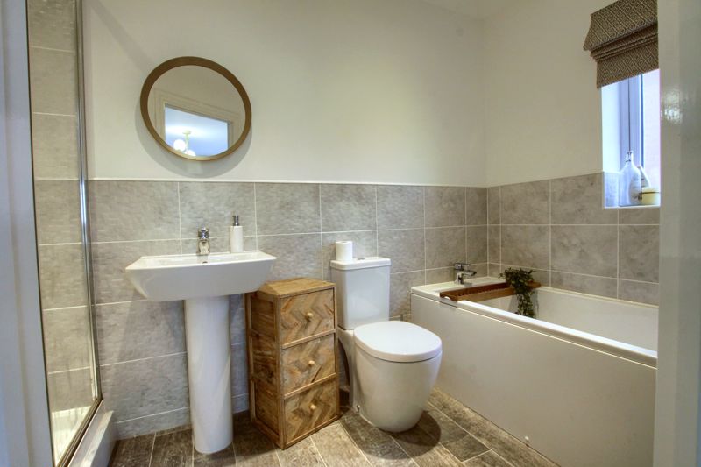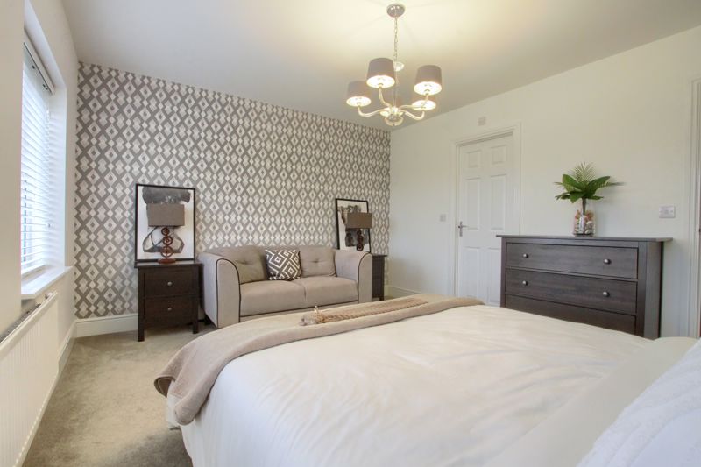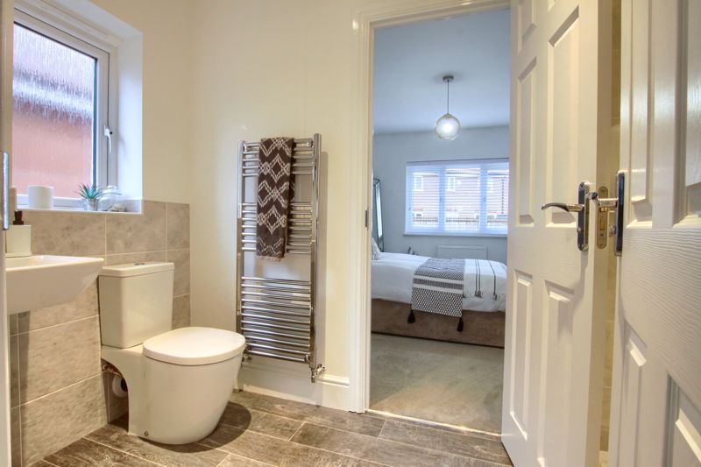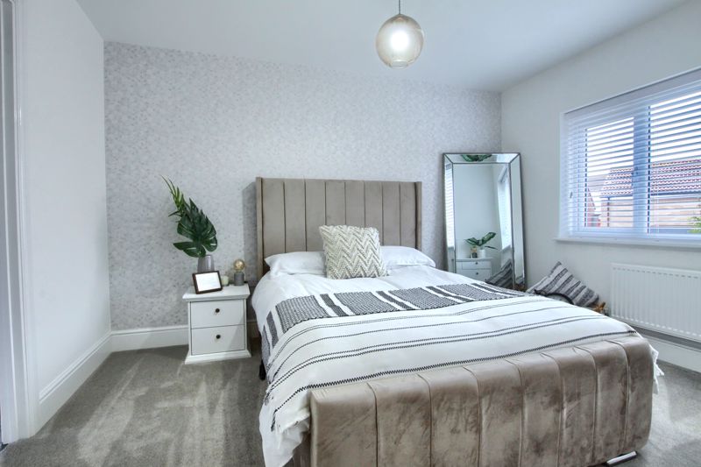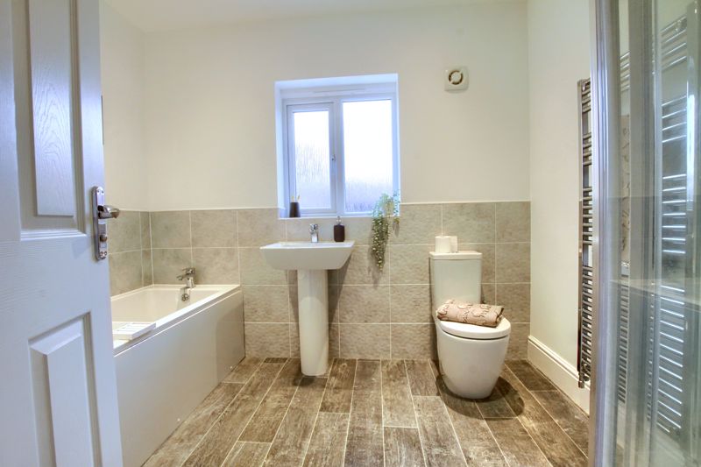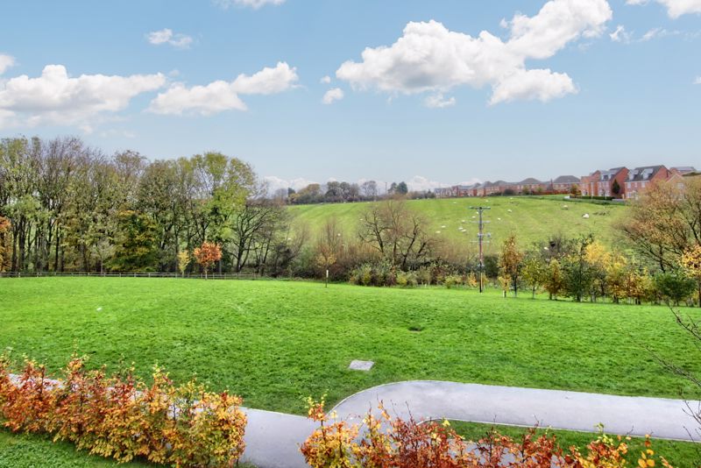Haltwhistle Walk, Ingleby Barwick, Stockton-On-Tees £499,995
Please enter your starting address in the form input below.
This large, executive five bedroom property, has seen significant improvement since new, with features such as the stylish refitted kitchen, media wall installation, 'herringbone' oak flooring and a stunning, landscaped rear garden with 'seating pit' being worthy of special mention. Enjoying a proud, enviable position within this favoured Rings location, boasting lovely front views toward farmland, whist the generous rear garden benefits from a sunny, westerly aspect, with rear double garage. Stylish and especially spacious throughout, the accommodation very briefly comprises a large entrance lobby, cloakroom/WC, generous lounge, separate sitting room currently optimised a games room, and the stunning, 35ft plus, open-plan kitchen, diner/family room that spans the width of the property across the rear, with refitted kitchen range, feature island, bi-fold doors and built in media wall/fire place, utility off to the ground floor. The first floor brings five bedrooms, accessed individually from the extensive lading, 'Master' with dressing room and full bathroom en-suite, whilst the second and third bedrooms share another en-suite, 'Jack & Jill' style, sperate family bathroom. Ingleby Homes recommended.
Click to enlarge
- Impressive, and upgraded, five bedroom residence
- Stunning refitted kitchen range within 35ft plus, kitchen/diner/family space
- Two further, generous reception rooms
- 'Master' with dressing room and full, en-suite bathroom
- 'Jack & Jill' en-suite to bedrooms two and three
- Lovely front views toward farm land
- Fabulous landscaped garden incorporating 'seating pit'
Request A Viewing
Stockton-On-Tees TS17 5JR
Ingleby Homes




