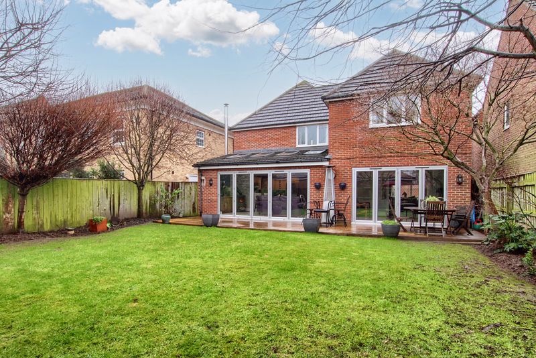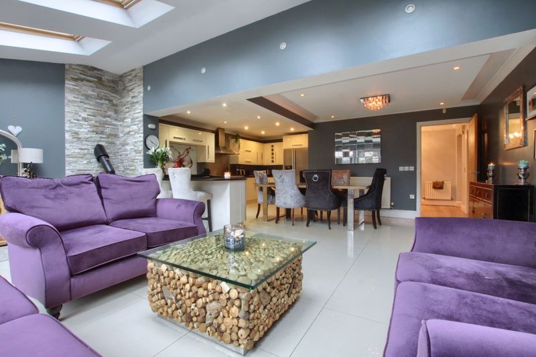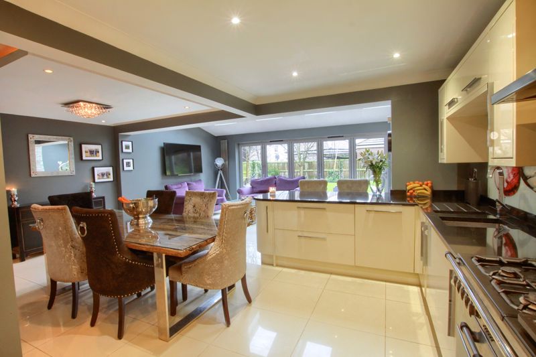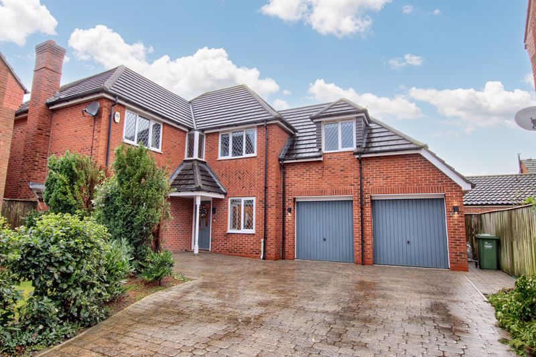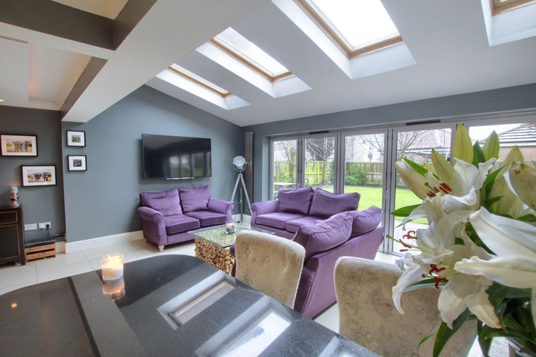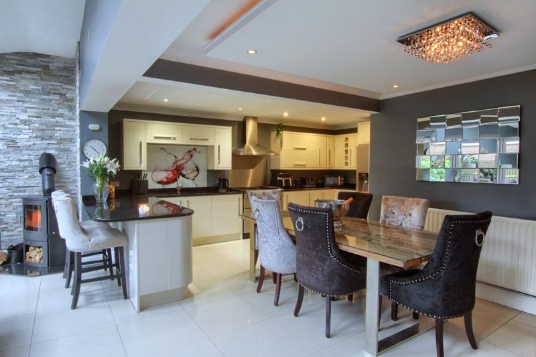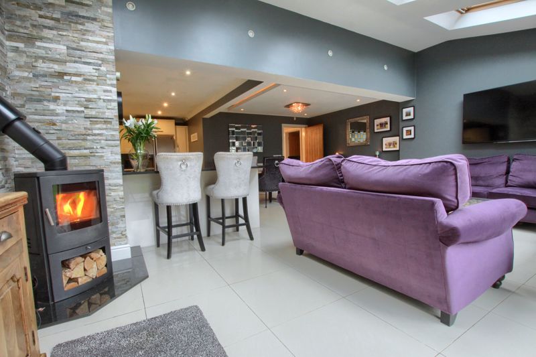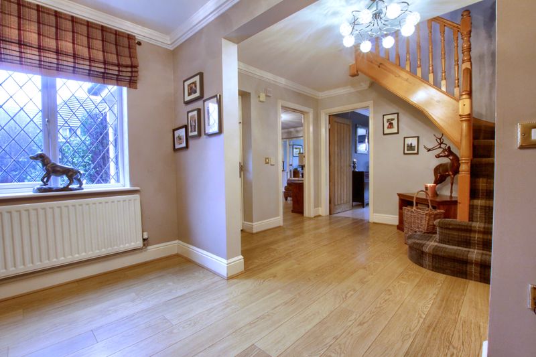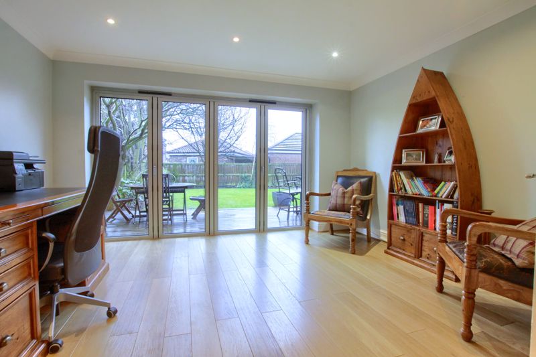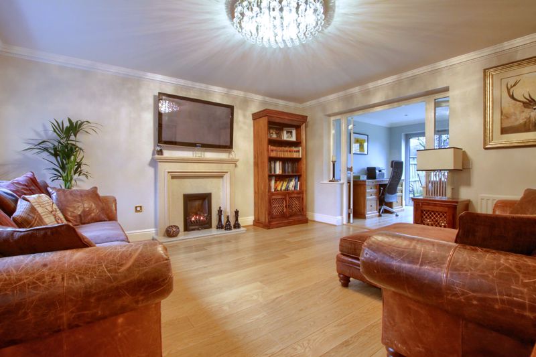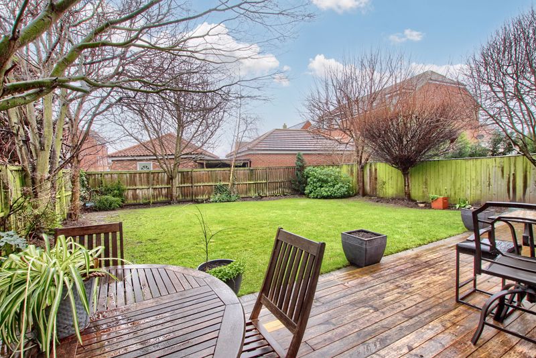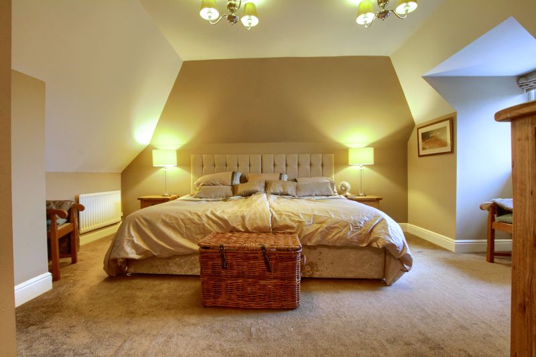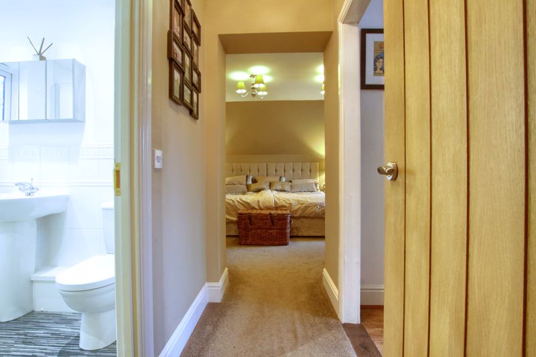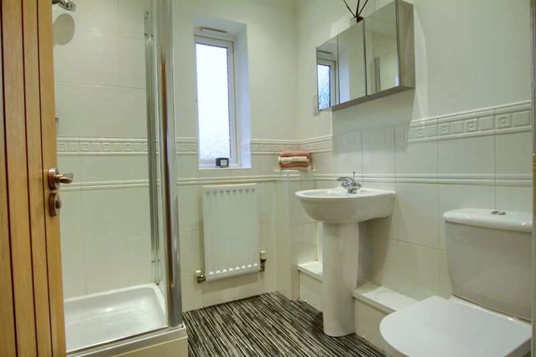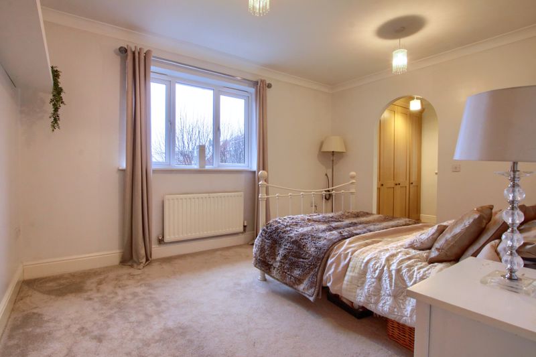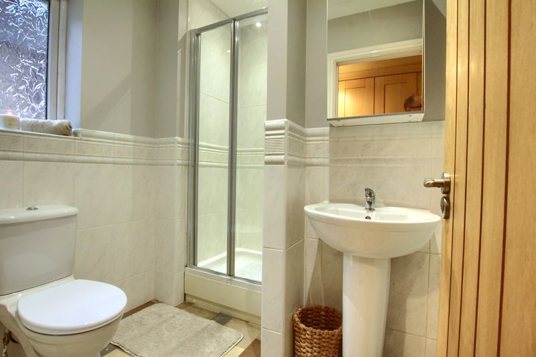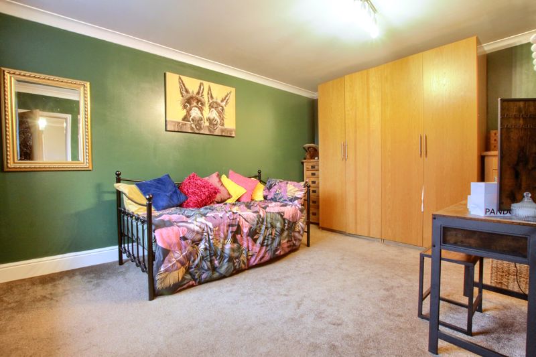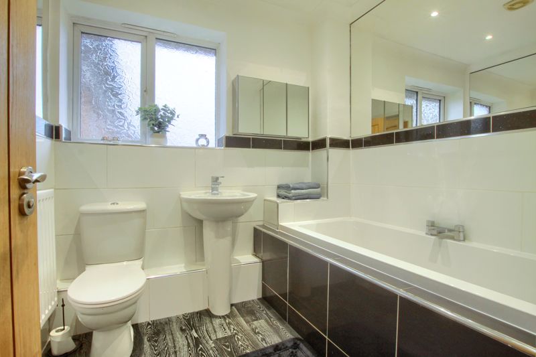Lullingstone Crescent, Ingleby Barwick, Stockton-On-Tees £435,000
Please enter your starting address in the form input below.
A fantastic purchase opportunity! This executive, ‘Charles Church’ built property, has seen significant rear extension which has further enhanced the already generous living accommodation, whilst numerous upgrades and remodelling have helped create a truly impressive family property. The rear extensions make the most of the generous, and private southerly garden, now delivering a stunning open-plan kitchen/dining/ living space which feels like the ‘Hub’ of the home, with large rear bi-fold’s, ceiling Velux windows, underfloor heating and modern kitchen with quality surfaces and feature ‘Log-Burner’. It has also delivered an additional snug/study to the ground floor, and a further large double bedroom on the first. The entrance hall has been opened into the former study, creating a fabulous lobby, please take a moment to examine the floor plan to gain an idea of the size, layout and flexibility of the extensive accommodation on offer. Occupying an enviable position, tucked away at the top of this desirable cul-de-ac, with parking for several cars, double garage, and large, enclosed garden which is attractive, established, southerly and private. Very briefly, the accommodation comprises an entrance lobby, cloakroom/WC, utility, lounge, study/snug and the afore mentioned kitchen/dining/family room to the ground floor. The first floor brings five great bedrooms, and could easily be remodelled to six, as bedroom 3 was formerly two separate rooms, whilst the fifth is currently optimised as a dressing to befit the ‘Master’. The master also enjoys a modern ensuite, as does bedroom two, which also brings a fitted dressing room, separate family bathroom. Ingleby Homes recommended.
Click to enlarge
- A superb purchase opportunity
- Especially generous, extended and flexible accommodation
- Stunning open-plan kitchen/dining/family space
- Five great bedrooms, could easily be six, two being ensuite
- Attractive southerly garden, double garage
- Enviable position tucked into cul-de-sac
Stockton-On-Tees TS17 5GJ
Ingleby Homes





