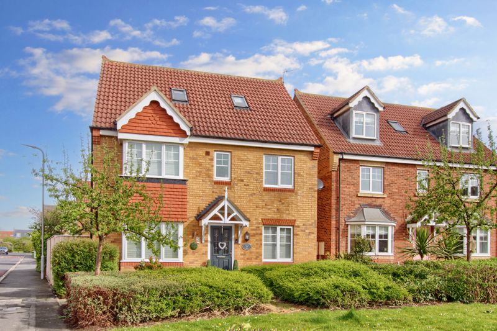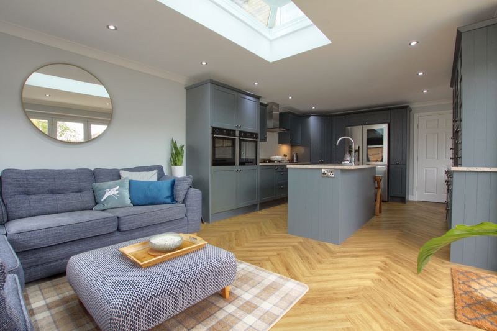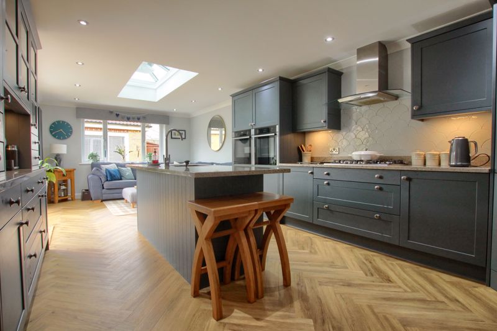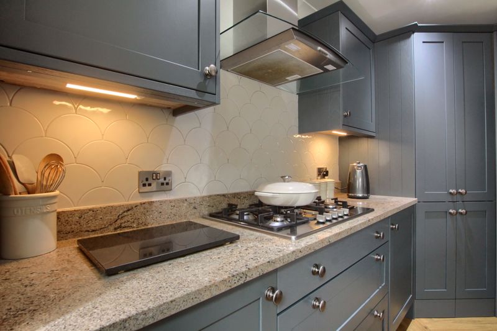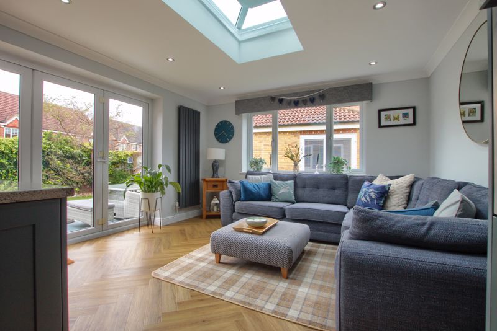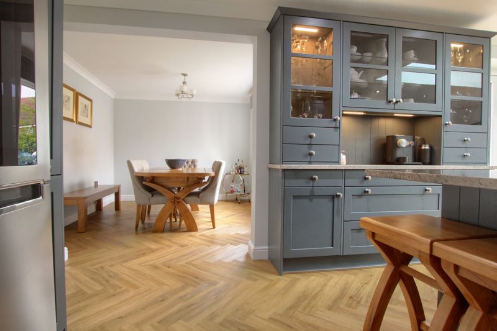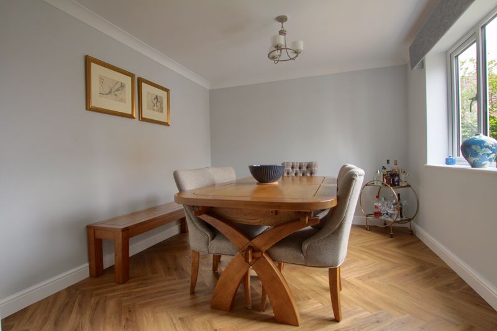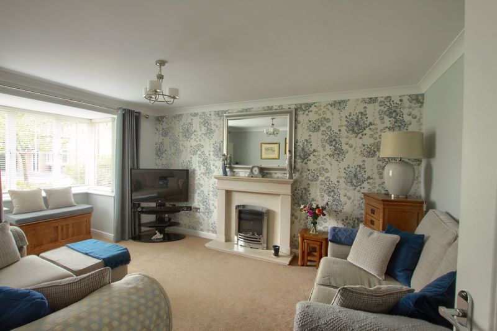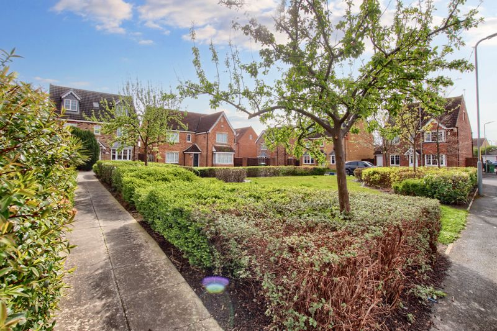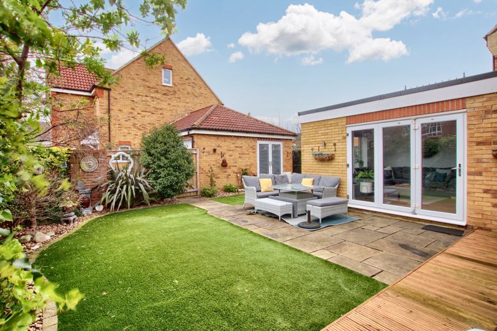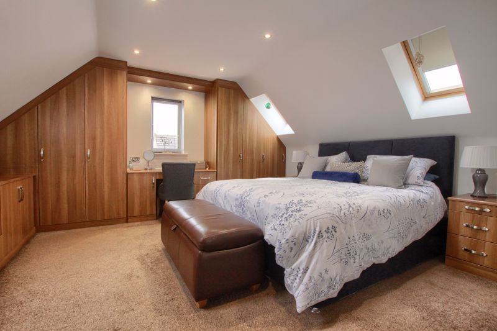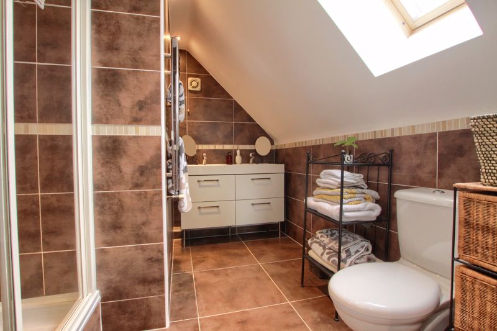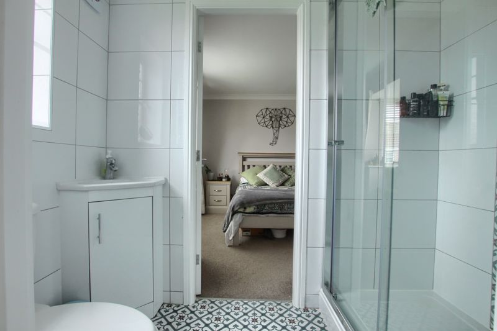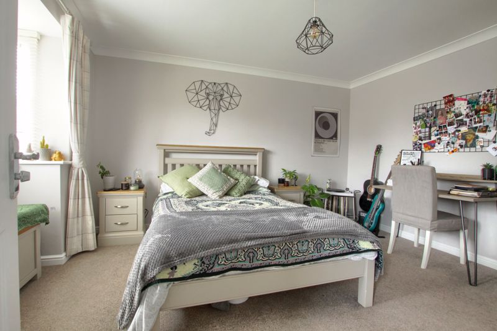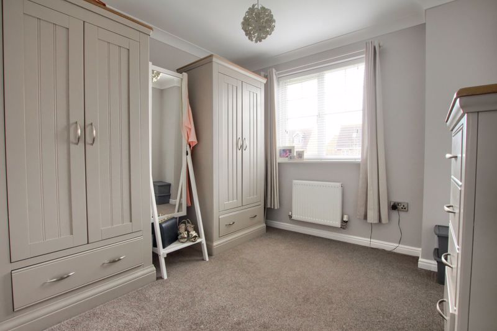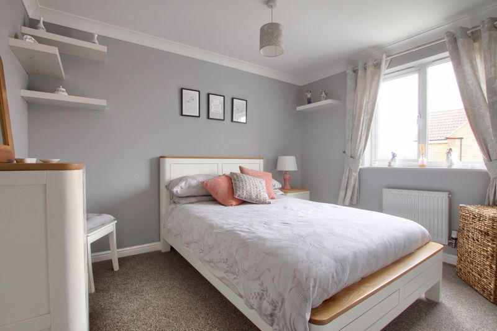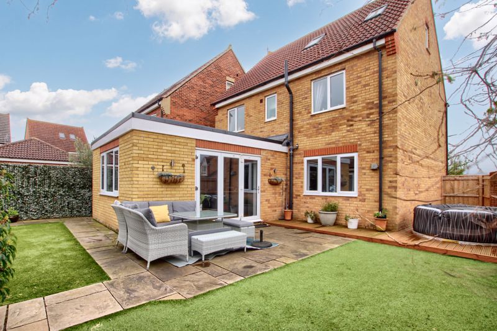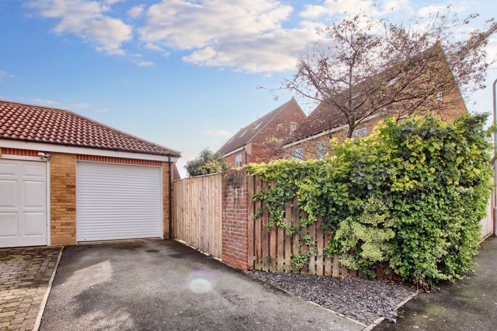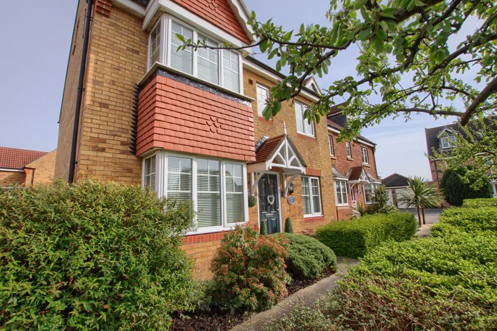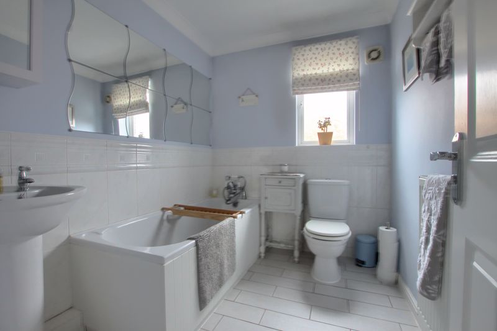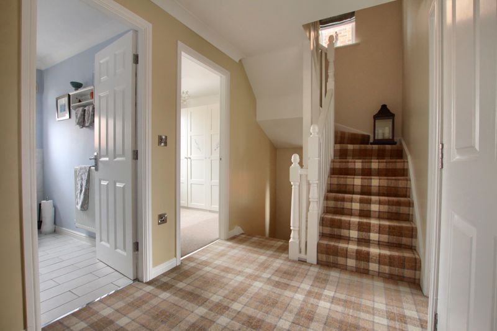Apsley Way, Ingleby Barwick, Stockton-On-Tees £350,000
Please enter your starting address in the form input below.
A stunning, and significant extension has transformed the living space that this already very generous, five bedroom property enjoys, professionally executed with little expense spared, providing a superb, open-plan kitchen/family space that will undoubtedly prove popular. Boasting a quality refitted kitchen with feature 'Island', granite surfaces, an impressive range of appliances, 'Lantern' ceiling window, bi-fold doors and beautiful 'Herringbone' flooring, this is space that really sets this property aside. Sitting on this corner position within the sought after 'Rings' area of Ingleby Barwick, with landscaped rear garden, open front outlook over an established green, rear drive, and garage - some of which has been converted to a great 'Man Cave' with 'French' doors to the garden. The impressive top floor 'Master' suite is another are worthy of special mention, consisting of a large bedroom with a substantial range of fitted robes and furniture, and spacious ensuite. On the ground floor, the former study has been optimised as a useful 'Boot Room' - with a range of fitted units, a space that could easily bee reversed to living space, should a new owner require more, as unlikely as that may be, given the incredible accommodation on offer. Very briefly, the ground floor brings an entrance hall, cloakroom/WC, independent bay-fronted lounge, boot room, and dining room which is open-plan to the afore mentioned, kitchen/dining/family space. Four good bedrooms sit on the first floor, two of which share a refitted 'Jack & Jill' ensuite, another fantastic improvement, along with the family bathroom. The 'Master' suite occupies the second floor, with generous storage afforded on the landing. The rear garden enjoys established planting, patio and artificial lawns, with a timber deck laid to the side space, perfect for the hot-tub. Ingleby Homes recommended.
Click to enlarge
- Stunning, upgraded and extended five bedroom property
- Fabulous kitchen/family space, with impressive fitted kitchen and feature 'island'
- Landscaped gardens, lovely front outlook, rear drive and garage
- Superb accommodation delivered over three levels
- Top floor 'Master' suite with range of robes and ensuite
- Viewing essential
Request A Viewing
Stockton-On-Tees TS17 5GD
Ingleby Homes




