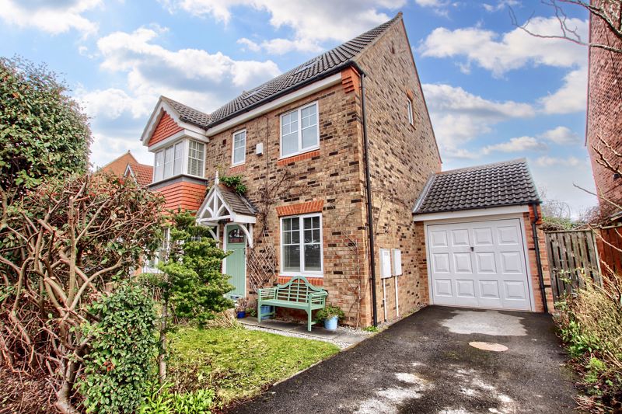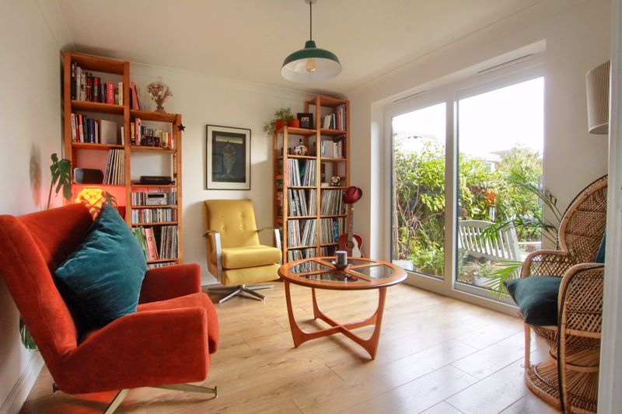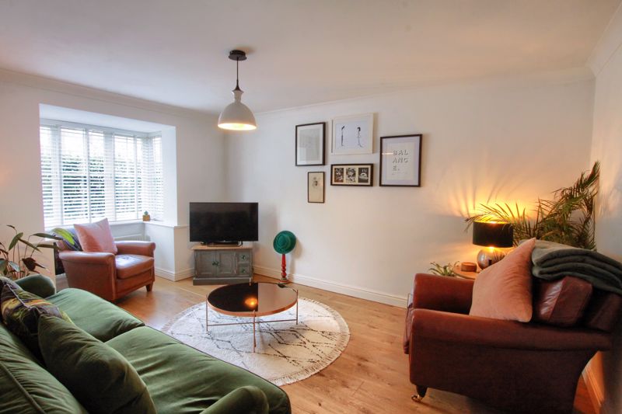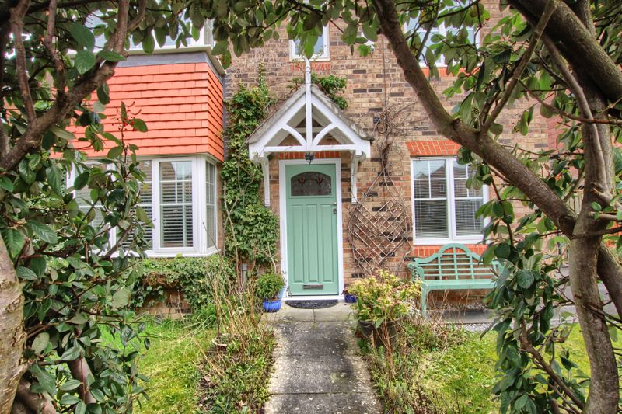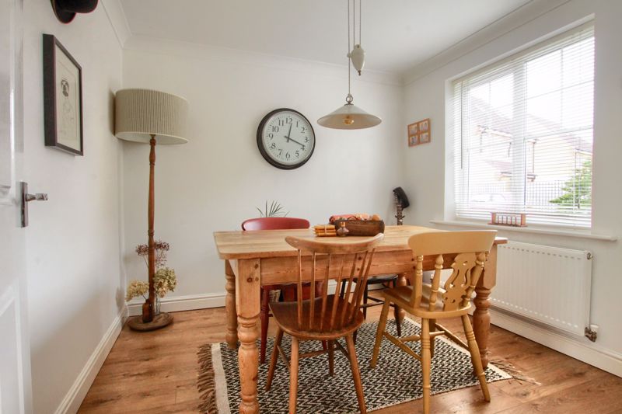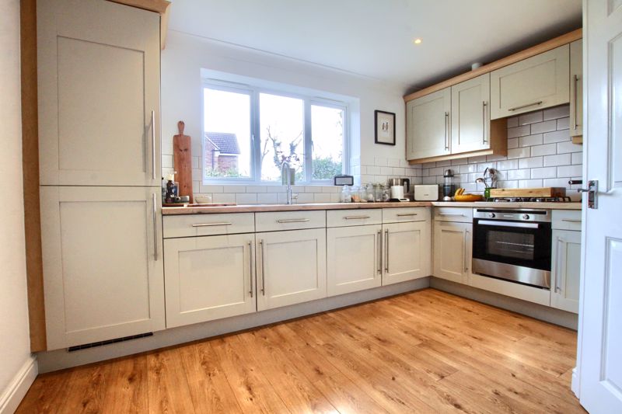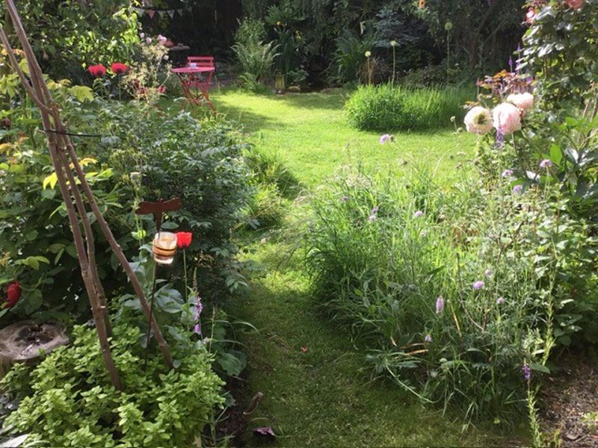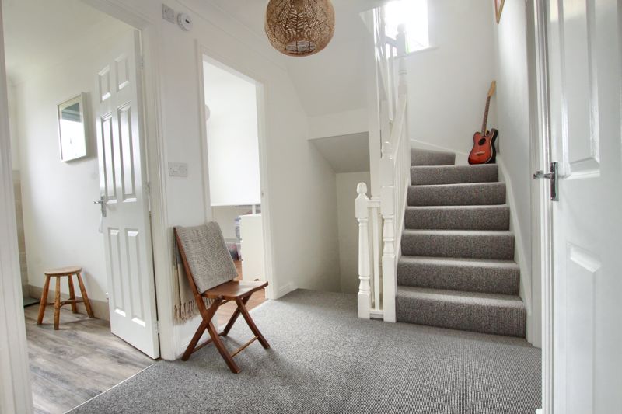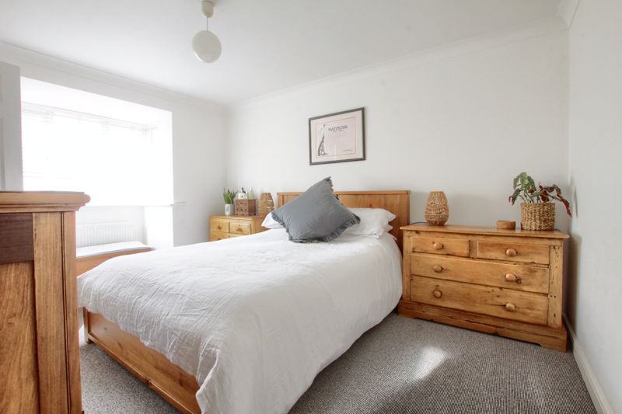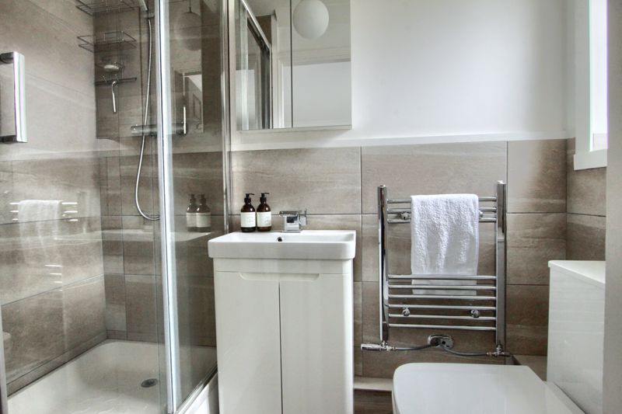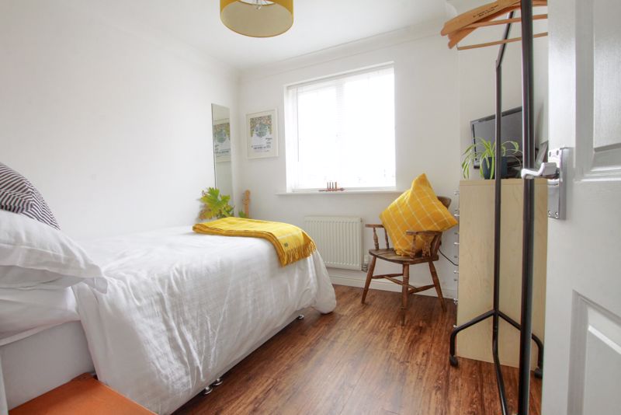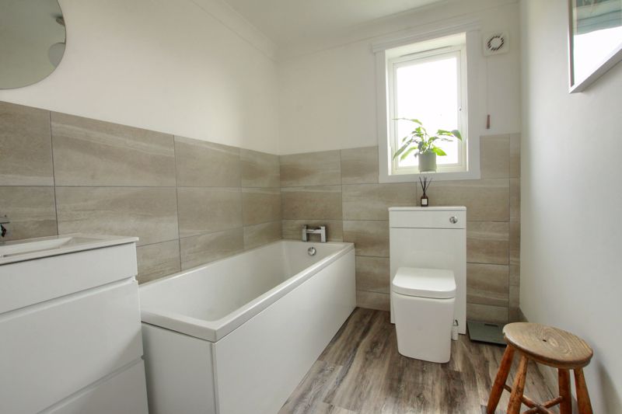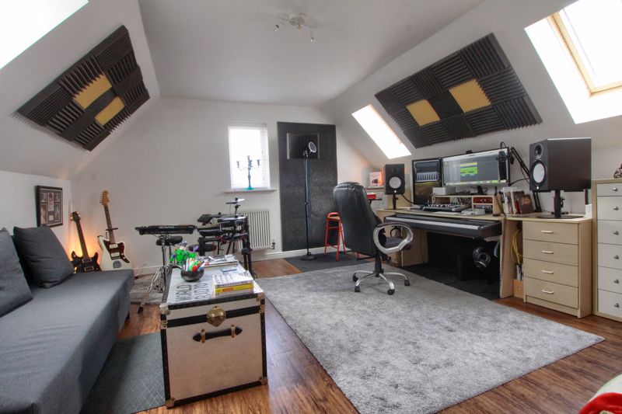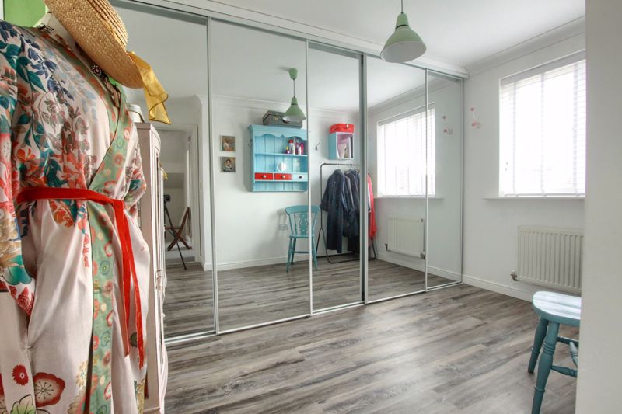Apsley Way, Ingleby Barwick, Stockton-On-Tees NEW PRICE £319,995
Please enter your starting address in the form input below.
Stylish and attractive throughout, this spacious property delivers generous accommodation over three levels. The stylish refitted kitchen, upgraded family bathroom and ‘Master’ ensuite - are all features worthy of special mention, within the accommodation which immaculately presented. Internally, the living space very briefly comprises an entrance hall, cloakroom/WC, lounge, dining room/sitting room, study and fitted kitchen with utility to the ground floor. The first floor brings four of the bedrooms, 'Master’ with ensuite, and a second with fitted robes, along with the superb family bathroom. A further double bedroom, currently optimised as a studio, could easily be used as the 'Master' on the second floor, with a further ensuite, such is the flexibility of the accommodation. Both the front and rear gardens are impressive, and a testament to the current owner. Both are well stocked, with the rear boasting a variety of shrubs, flowers and planting, whilst fully enclosed. The side garage can be accessed internally via the utility, and is approached by the lengthy drive.
Entrance Hall
Cloakroom/WC
Lounge
13' 8'' x 11' 2'' (4.16m x 3.40m)
Bay fronted and generous.
Dining/Sitting Room
11' 2'' x 9' 8'' (3.40m x 2.94m)
Study
9' 8'' x 8' 6'' (2.94m x 2.59m)
Fitted Kitchen
12' 2'' x 10' 2'' (3.71m x 3.10m) at max
Utility Room
First Floor Landing
Bedroom 2
12' 6'' x 10' 4'' (3.81m x 3.15m)
Bay fronted with en-suite, currently optimised as the 'Master'.
Bedroom 3
11' 10'' x 8' 5'' (3.60m x 2.56m)
With 'mirror fronted' fitted robes.
Bedroom 4
9' 1'' x 8' 9'' (2.77m x 2.66m)
Bedroom 5
8' 4'' x 8' 3'' (2.54m x 2.51m)
Family Bathroom
Second Floor Landing
With a large storage cupboard.
Master Bedroom
14' 8'' x 14' 2'' (4.47m x 4.31m)
With feature 'Velux' windows and en-suite.
Externally
A side drive allows off road parking and approaches the side attached single garage with 'up and over' door. The front garden is mainly lawn and separated with an established hedged border that offers an arch entrance to the front path. The rear garden is a credit to the seller, boasting a variety and abundance of shrubs and planting around a well tended lawn.
Click to enlarge
- Superb 'three level' property delivering flexible accommodation
- Stylish and impressive throughout, viewing essential
- Five bedrooms, three bathrooms
- Impressive refitted kitchen, ensuite and family bathroom
- Beautiful gardens, side drive and garage
- Ingleby Homes recommended
Request A Viewing
Stockton-On-Tees TS17 5GB
Ingleby Homes




