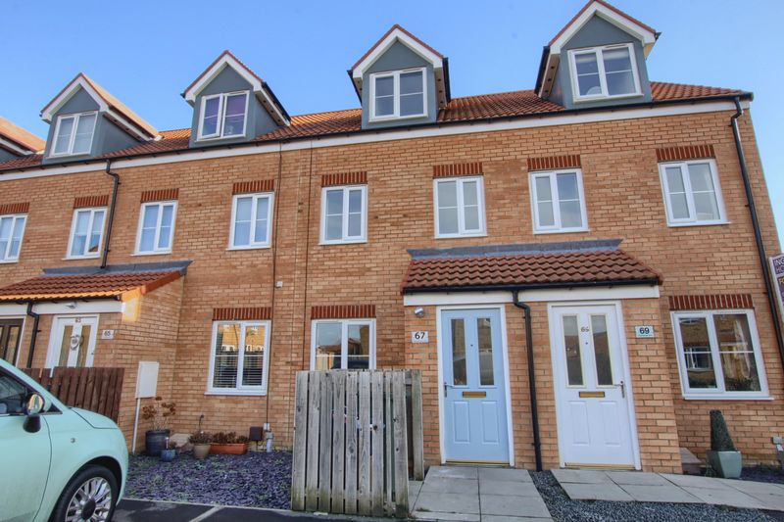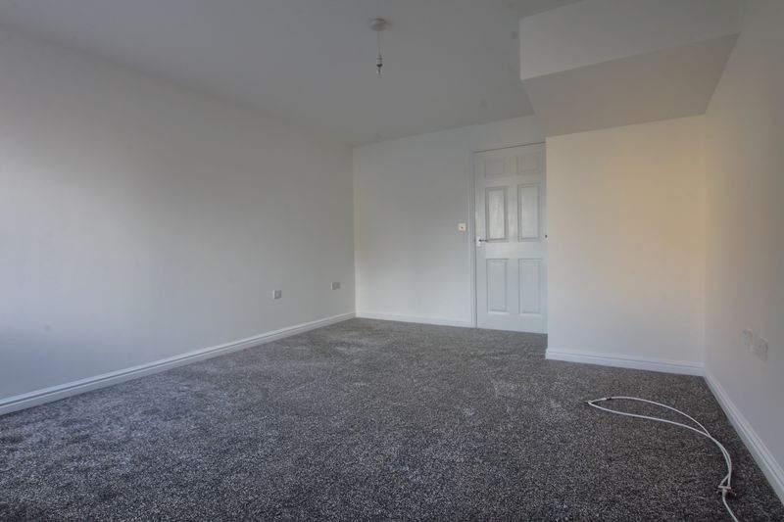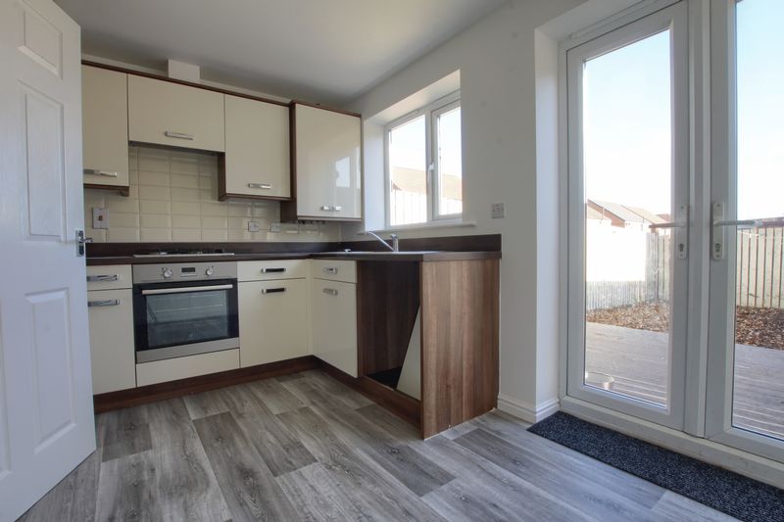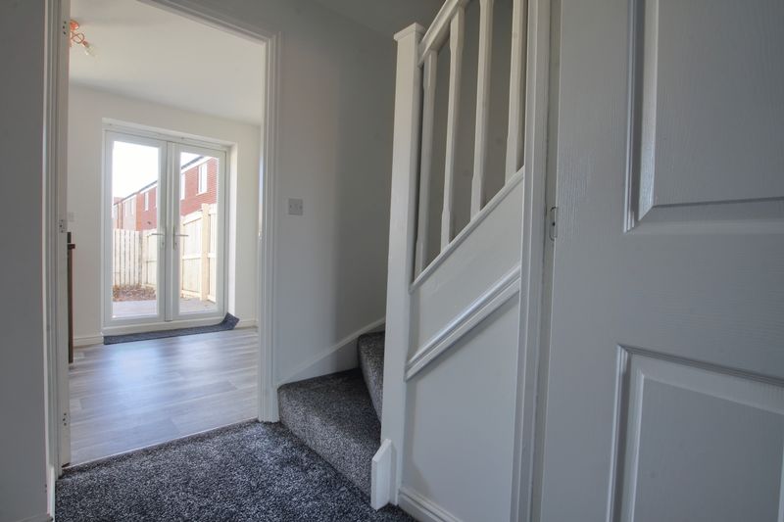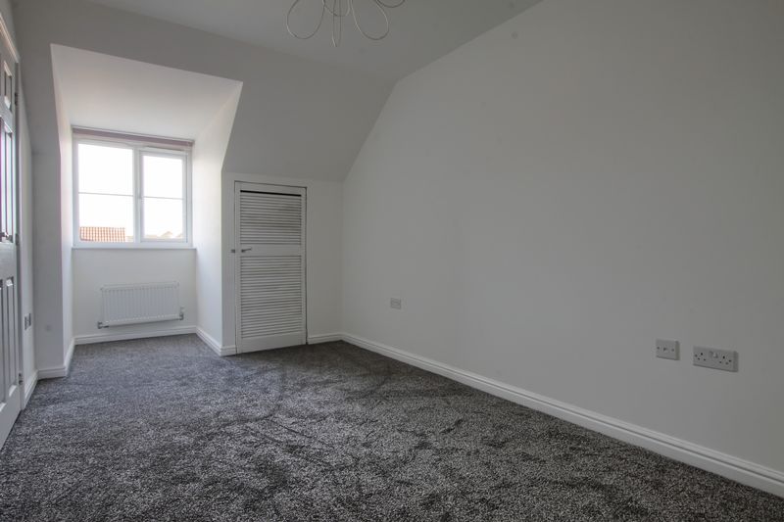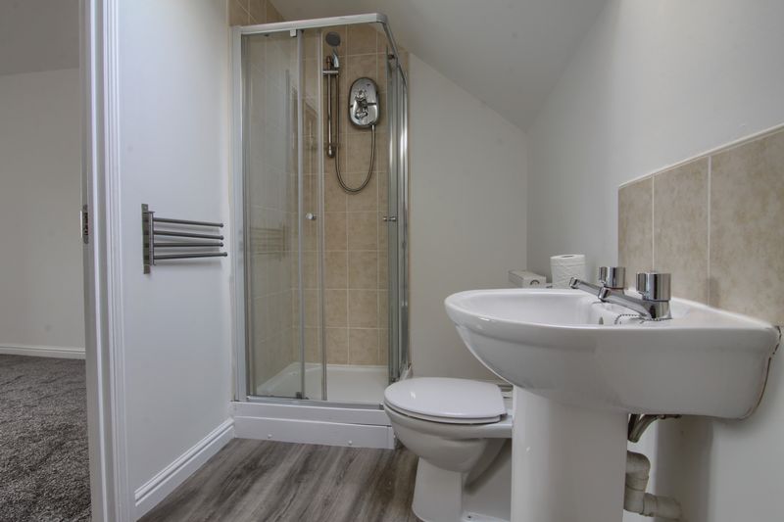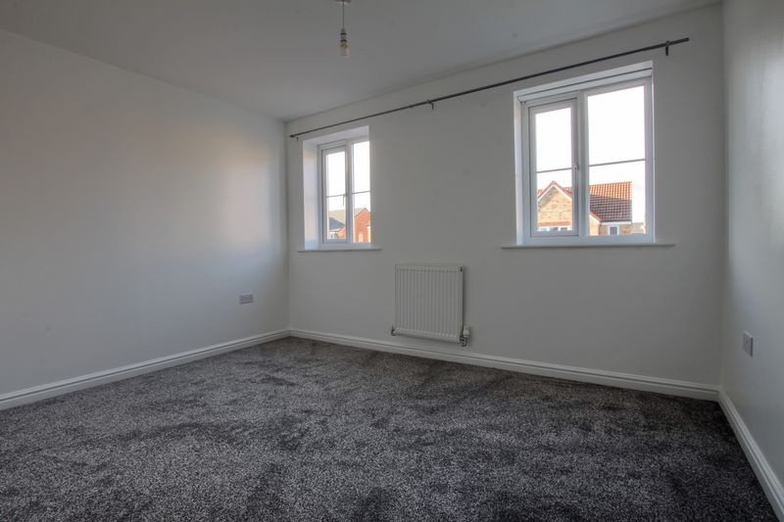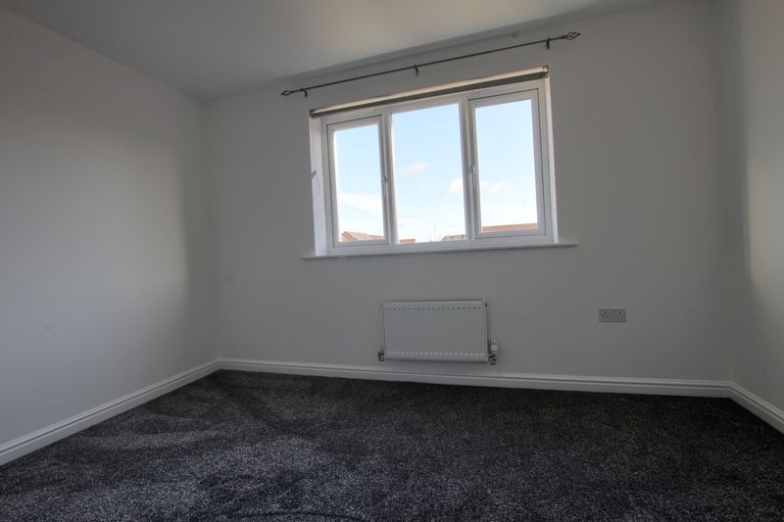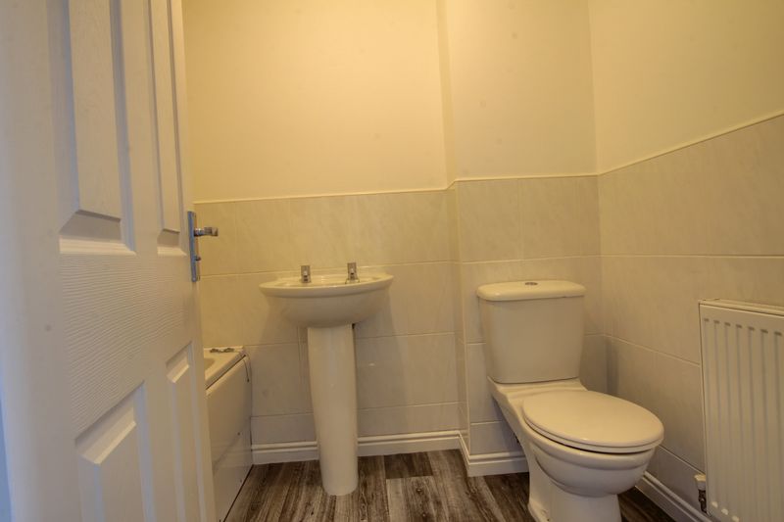Greensforge Drive, Ingleby Barwick, Stockton-On-Tees Monthly Rental Of £975
Please enter your starting address in the form input below.
Built to the ever popular 'Souter' design, this Persimmon built three storey modern town house is available for TO LET 1ST MAY 2024 Offering deceptively spacious accommodation over three levels and benefitting from full UPVC double glazing and gas central heating, the accommodation briefly comprises: an entrance hall, lounge, inner hall, cloakroom WC, and rear kitchen diner to the ground floor. The first floor bringing two of the three double bedrooms and the family bathroom. With the third double/master on the second floor with en-suite. Off road parking and enclosed low maintenance rear garden.
Entrance Hall
Lounge
14' 7'' x 11' 8'' (4.44m x 3.55m)
Inner Hall
Turning staircase to the first floor.
Cloakroom/WC
Kitchen/Diner
11' 8'' x 8' 4'' (3.55m x 2.54m)
The modern kitchen offers a range of fitted wall and base units with complimentary work surfaces, coordinated splash and tiled surrounds. With an in-built oven, hob and extractor that is incorporated into the kitchen design above. Plumbed for automatic washing machine. 'French' doors from the dining end open to the garden patio.
First Floor Landing
8' 8'' x 11' 8'' (2.64m x 3.55m) in to 12'8" at max
Bedroom 2
8' 8'' x 11' 8'' (2.64m x 3.55m) ic to 12'8" at max
Bedroom 3
11' 8'' x 7' 8'' (3.55m x 2.34m)
Family Bathroom
Modern white suite of panelled bath, pedestal hand wash basin and low level WC. Tiled surrounds.
Master Bedroom
13' 2'' x 8' 4'' (4.01m x 2.54m)
En-suite
A generous en-suite servicing the 'Master' bedroom, with shower cubicle, pedestal hand wash basin and low level WC. Feature 'Velux'.
Externally
Off road parking is available to the front for two vehicles. The fence enclosed rear garden enjoys a near end patio with the rest having been laid to a 'soft bark'.
Click to enlarge
- Deceptively spacious accommodation over three levels
- Superb 'Master' level with bedroom and en-suite to the top floor
- Modern and attractive throughout
- Off road parking to the front, low maintenance rear garden
- Two further double bedroom's and family bathroom to the first floor
- AVAILABLE MAY 1ST 2024
- RENT - £975.00
- BOND - £1125.00
- HOLDING FEE - £225
- Please note; The minimum income required to rent this property is £28,350 per annum
Request A Viewing
Stockton-On-Tees TS17 5LT
Ingleby Homes




